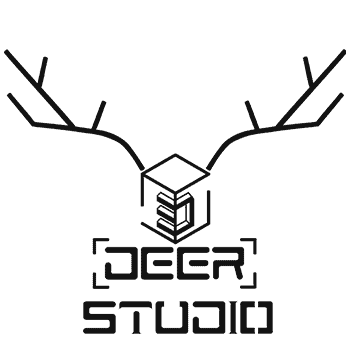3D DEER studio.
architecture Visualization Services.
- All
- Exterior design
- Interior design
- Product design

Hair salon Kobi Aviv. Designer – Liat Fridman
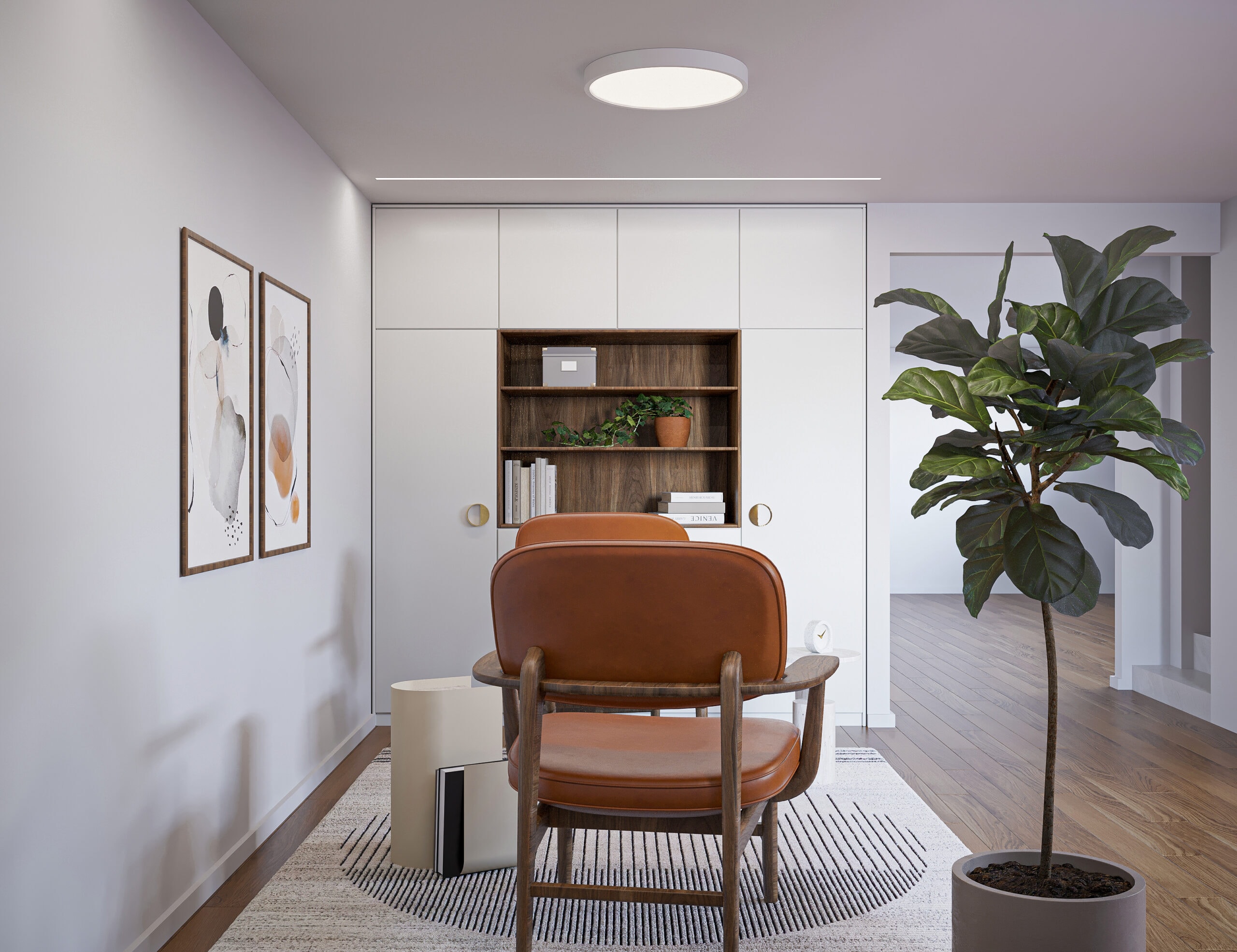
A private clinic with a kitchenette. Designer – Michal Ben Ner
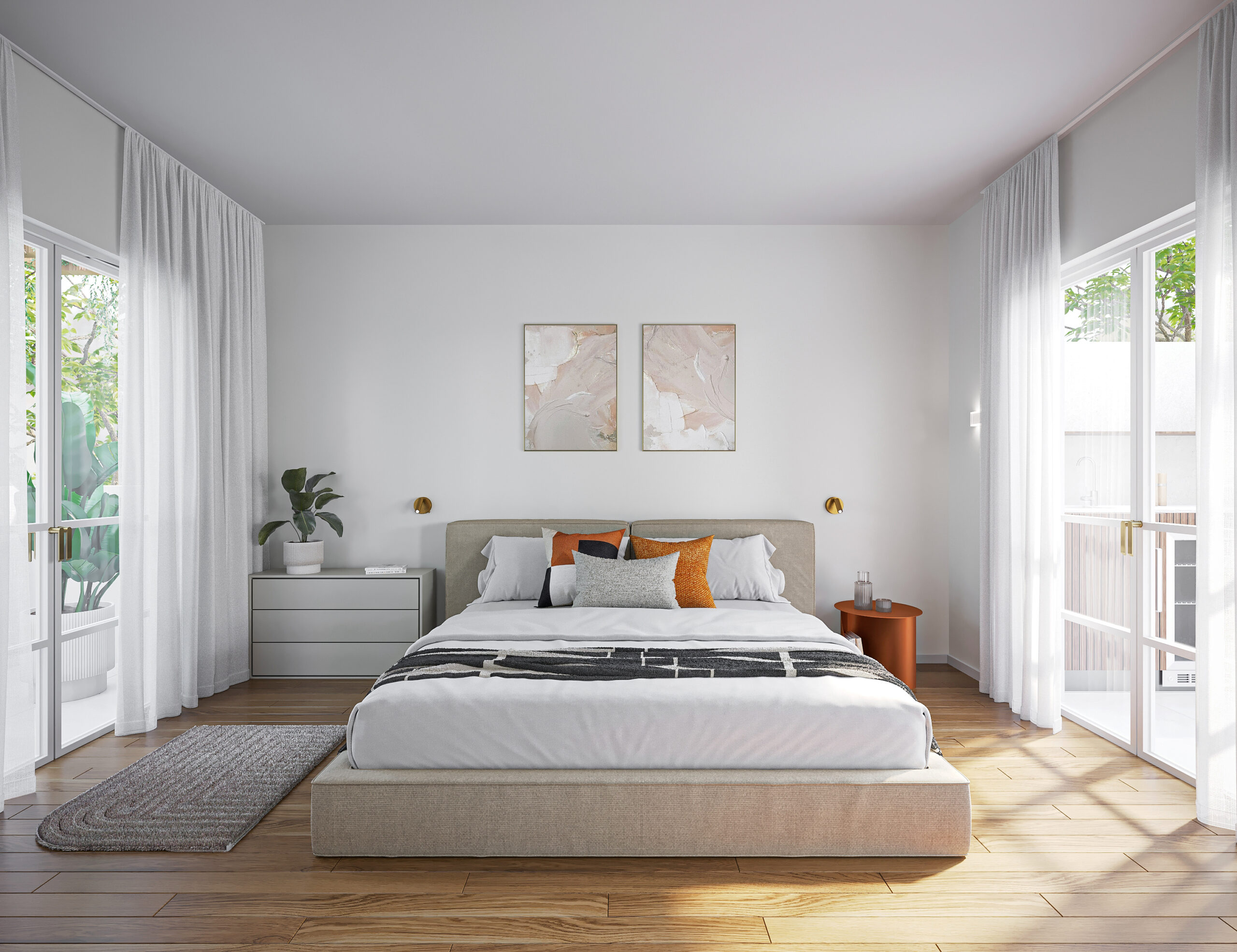
Master Bedroom. Designer – Michal Ben Ner
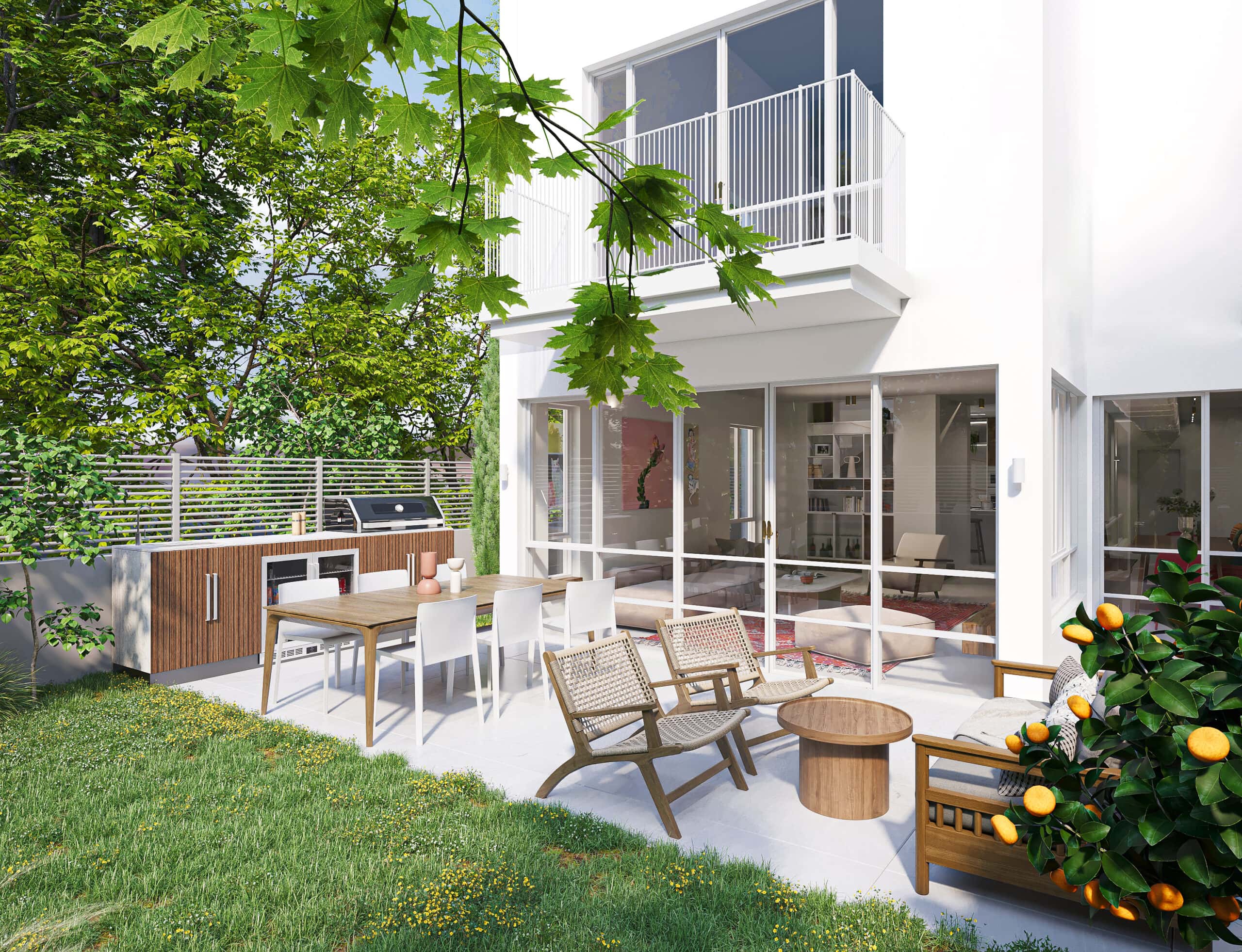
Back yard garden in the private house. Designer – Michal Ben Ner
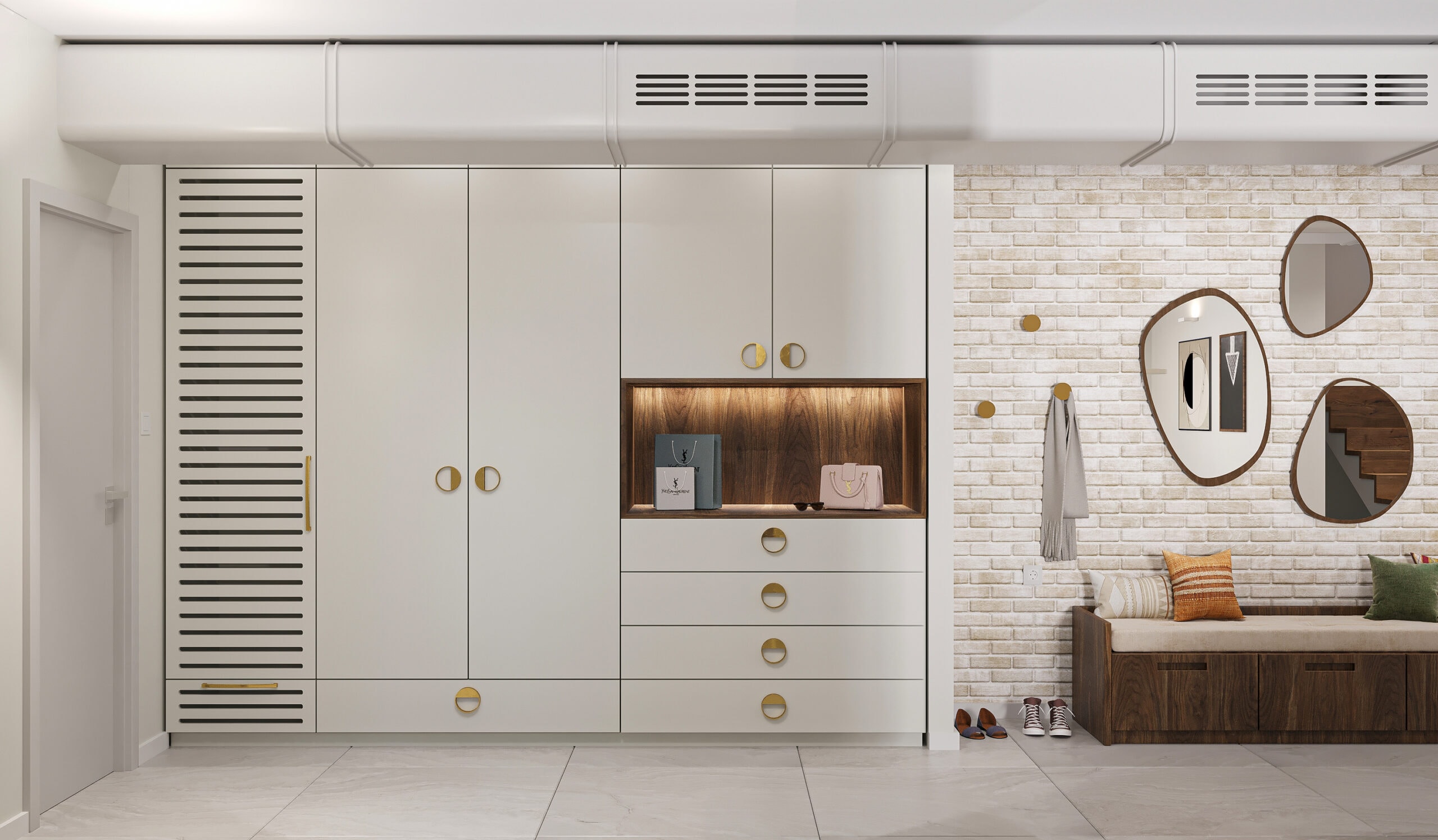
A private house in ramat hasharon. Entrance area. Designer – Michal Ben Ner
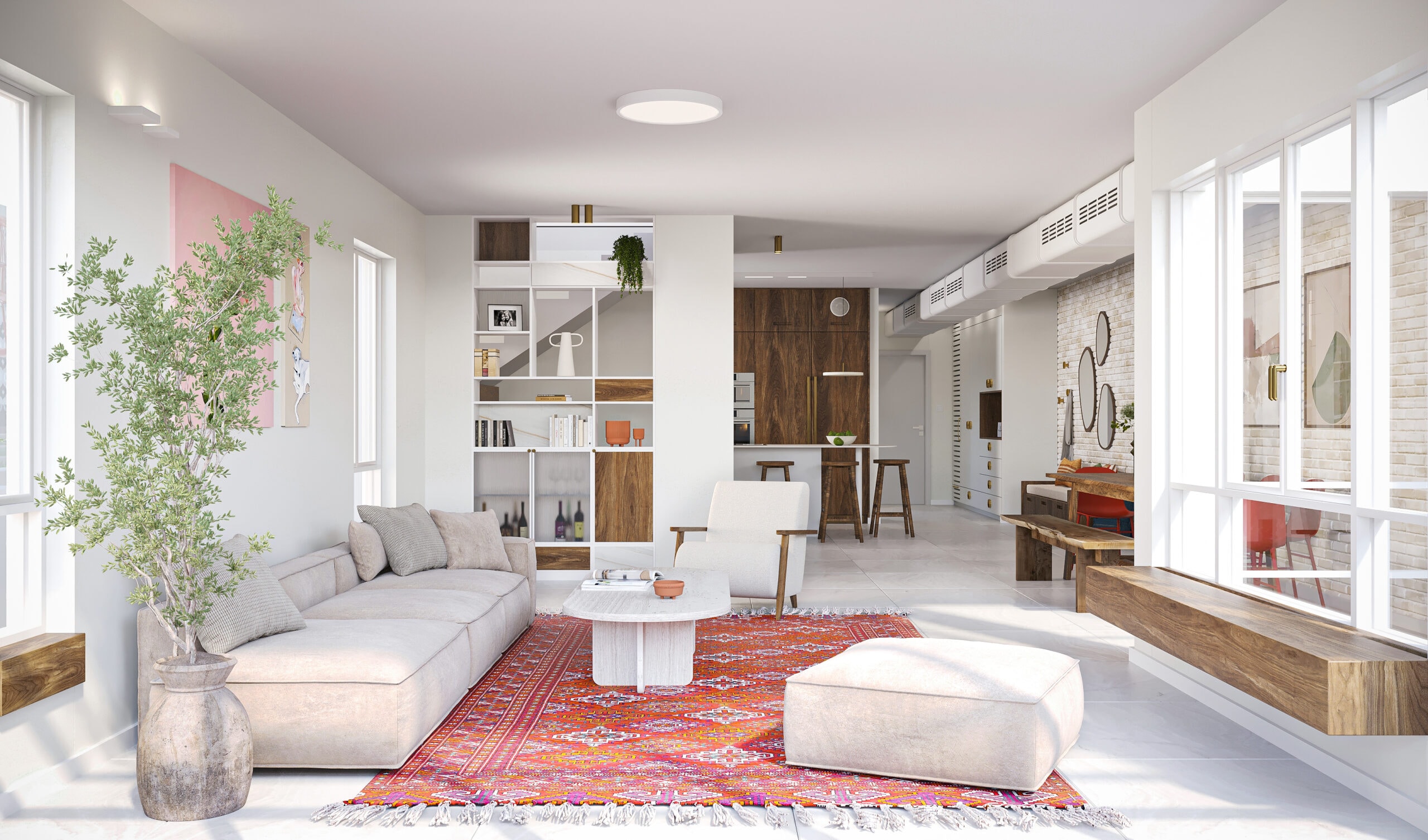
A private house in ramat hasharon. Designer – Michal Ben Ner
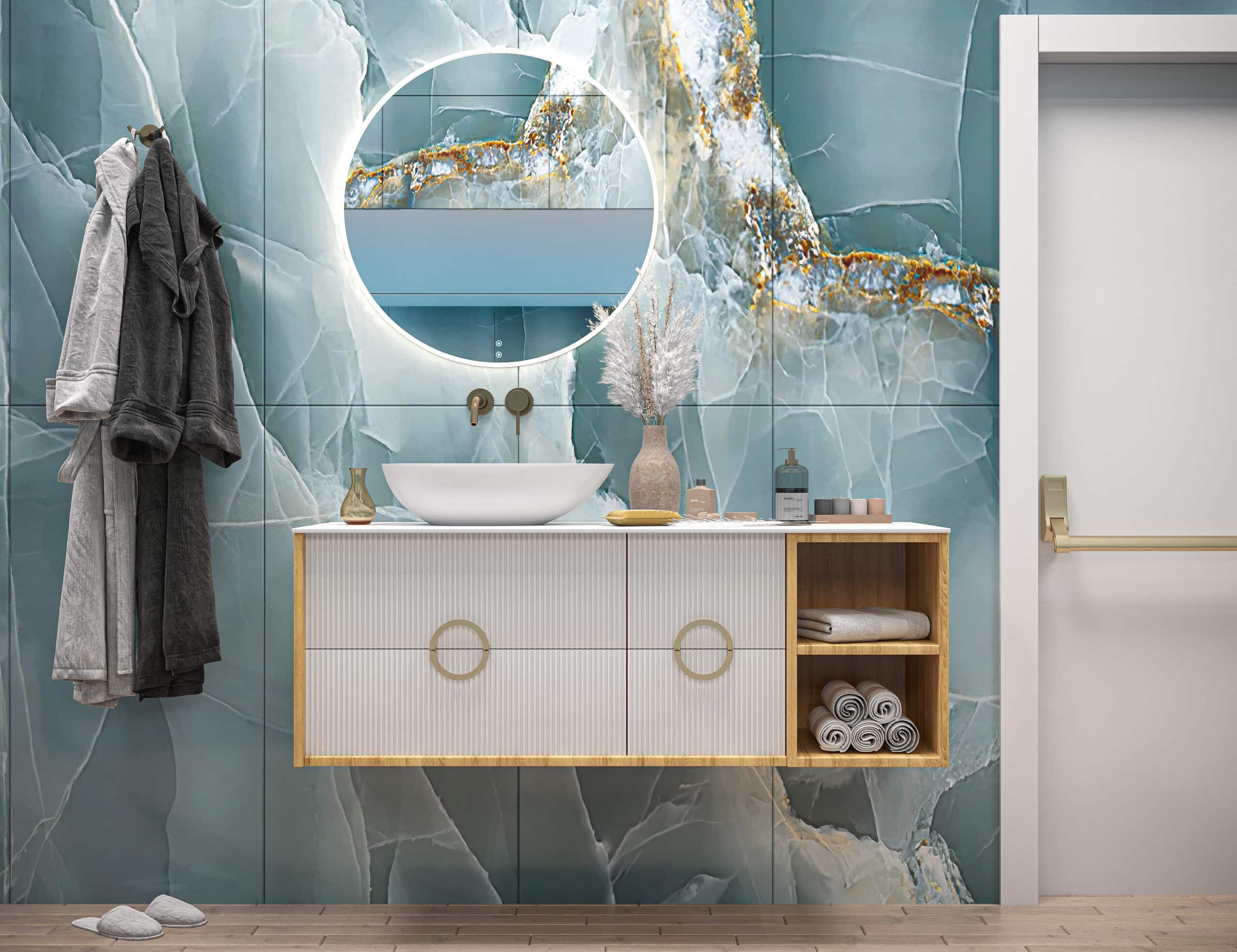
The mikveh, Jerusalem. Designer – Idan Uzan

Master bedroom. Apartment in the City of David, Jerusalem

Apartment in the City of David, Jerusalem

Modern minimalistic bathroom. Designer – Or Ben Hayun
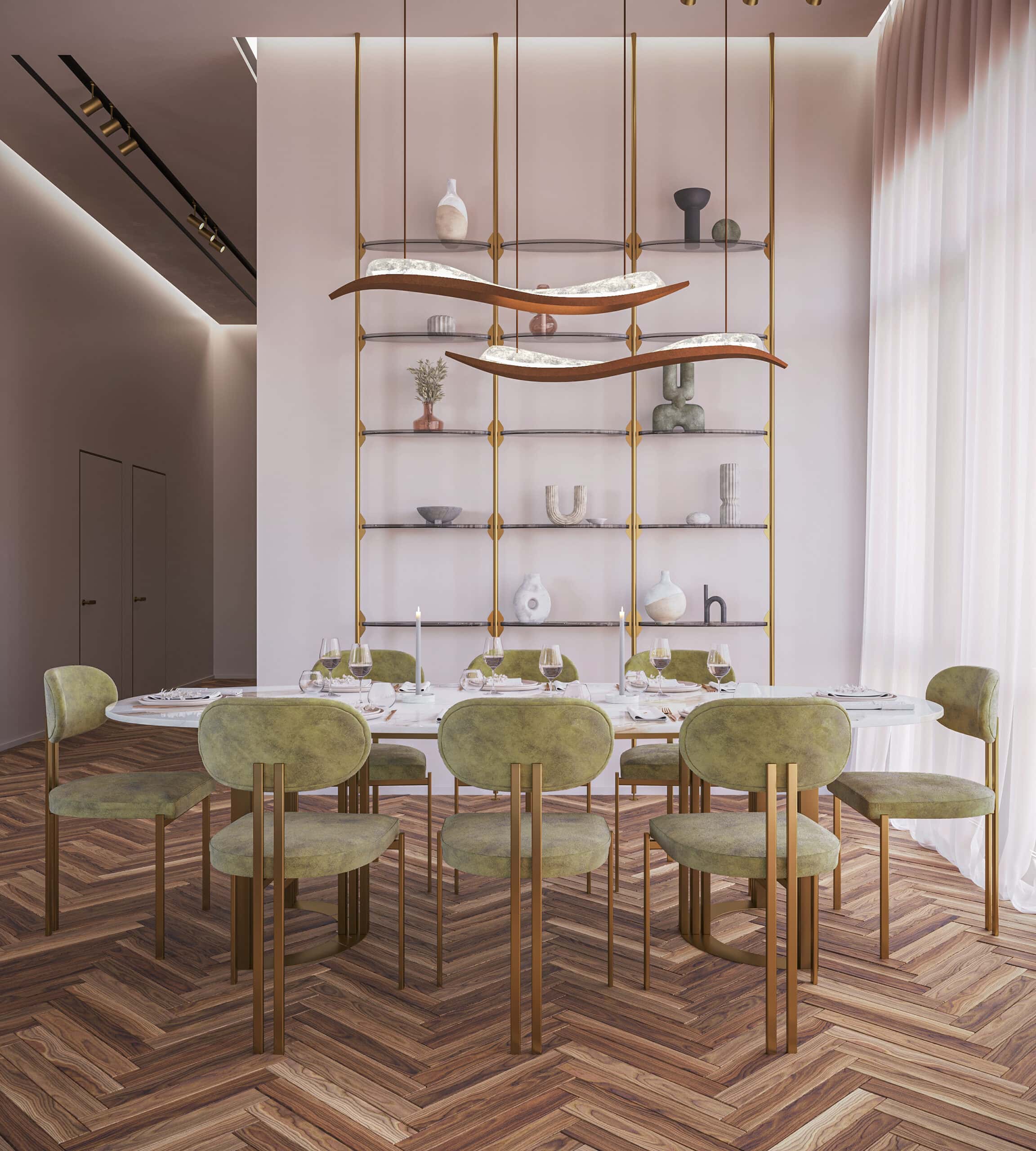
the BH apartment. Designer – Or Ben Hayun

G private house

Lobby at the residential complex “Sian”, Eilat. Designer – Eti Keren Alon

light tone kitchen. Designer – Liat Fridman

Supreme Court office, Jerusalem. Designer – Adi Zaken

G Private House
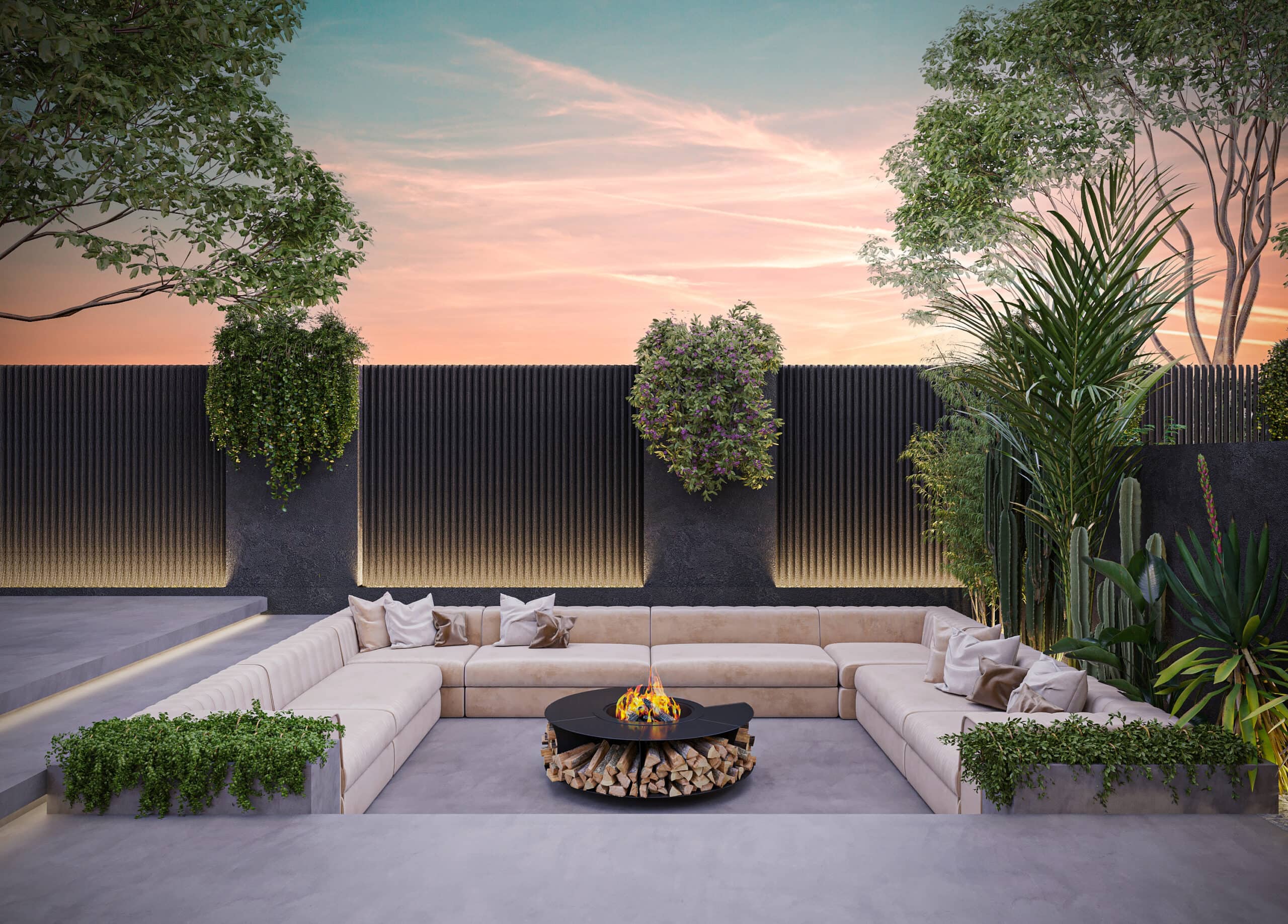
Two-Family house in Petah Tikva

Office. Planning and design – Or Ben Hayun

Japandi apartment, Petah Tikva
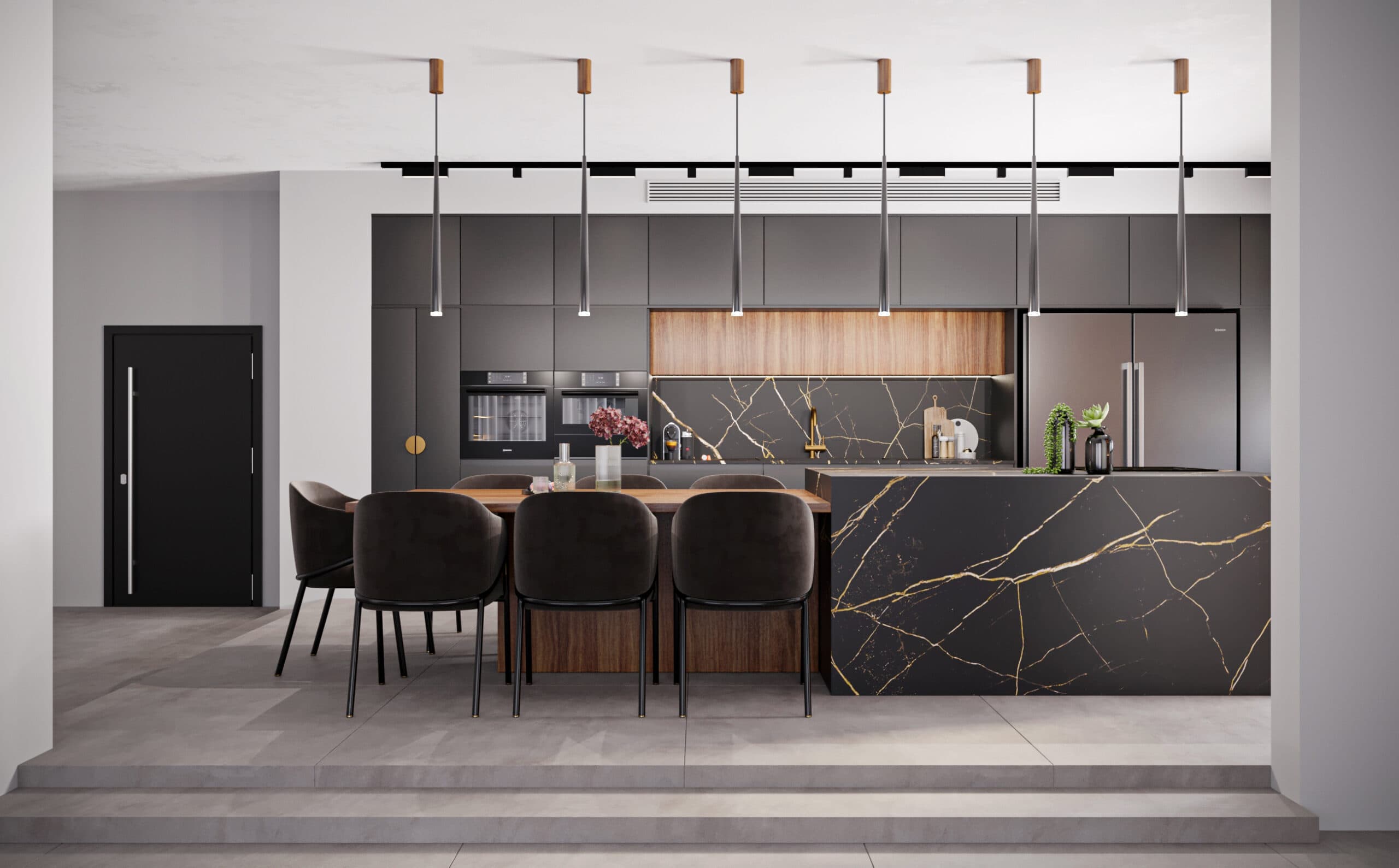
Black Kitchen, designer – Hila Levi Madizda

New Technological Campus for Levinsky-Wingate Academic Center

Lobby at the office building in Tel Aviv. Designers – Scor Studio
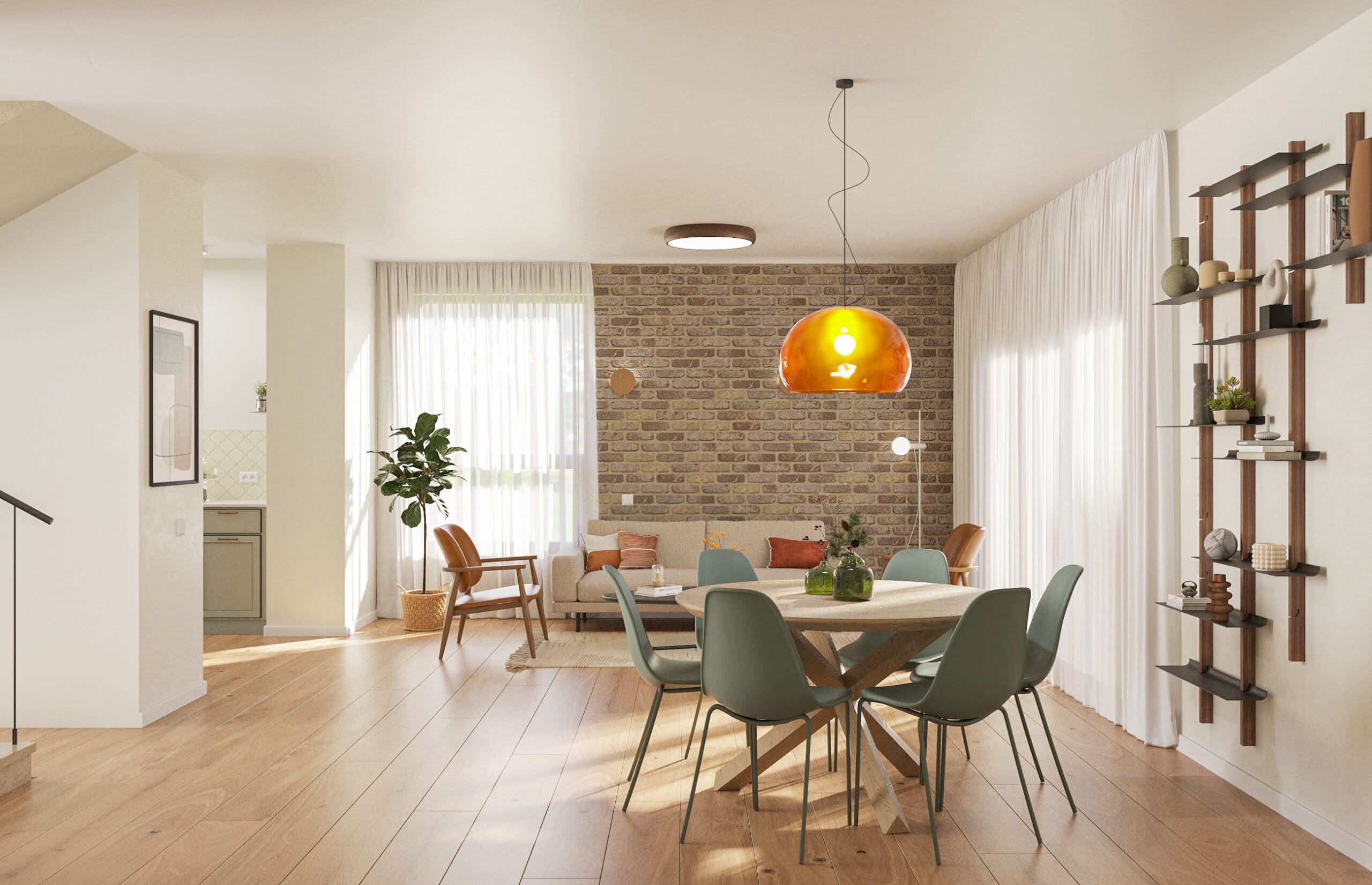
The O Apartment, designer – Osnat Barak
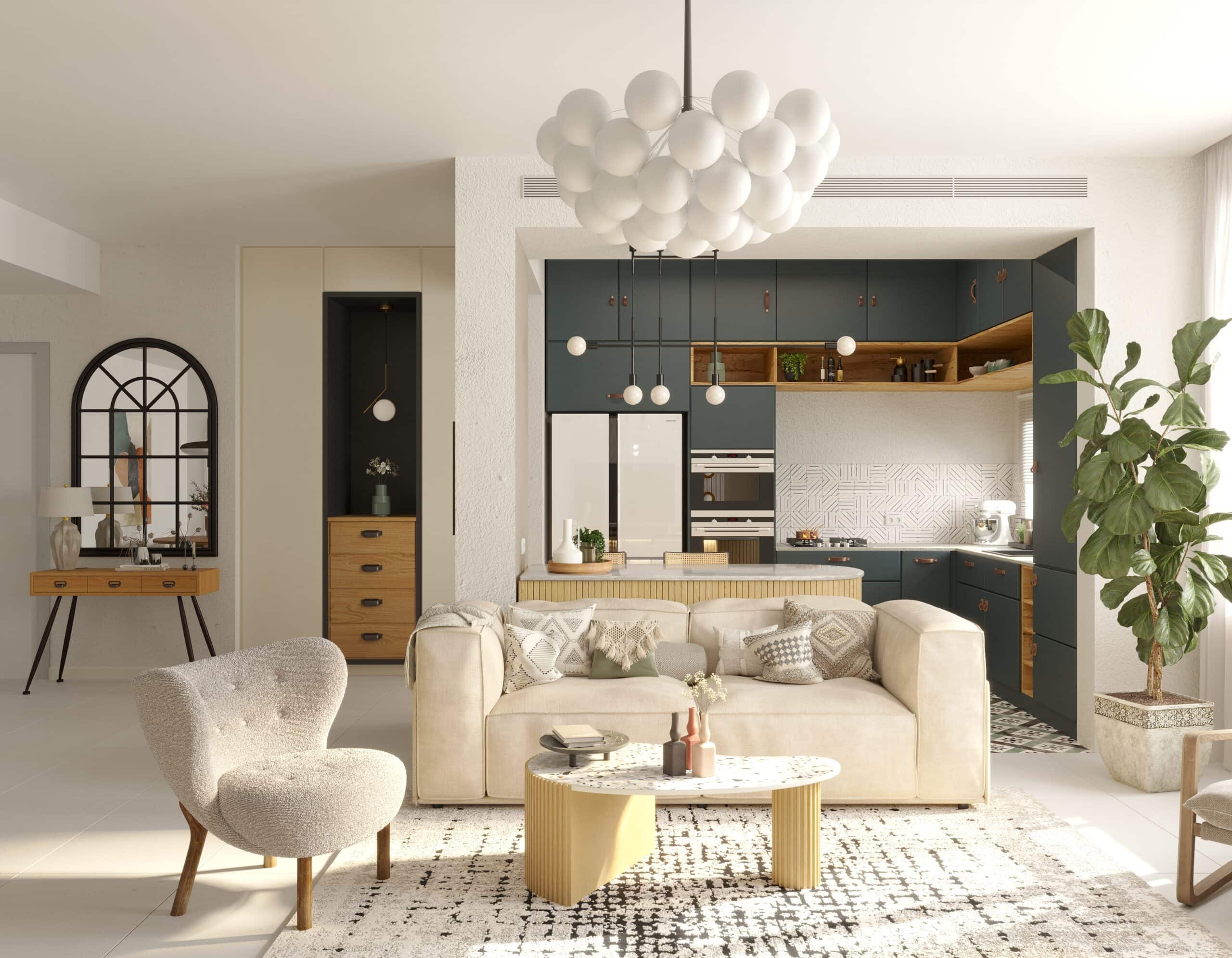
The S Apartment
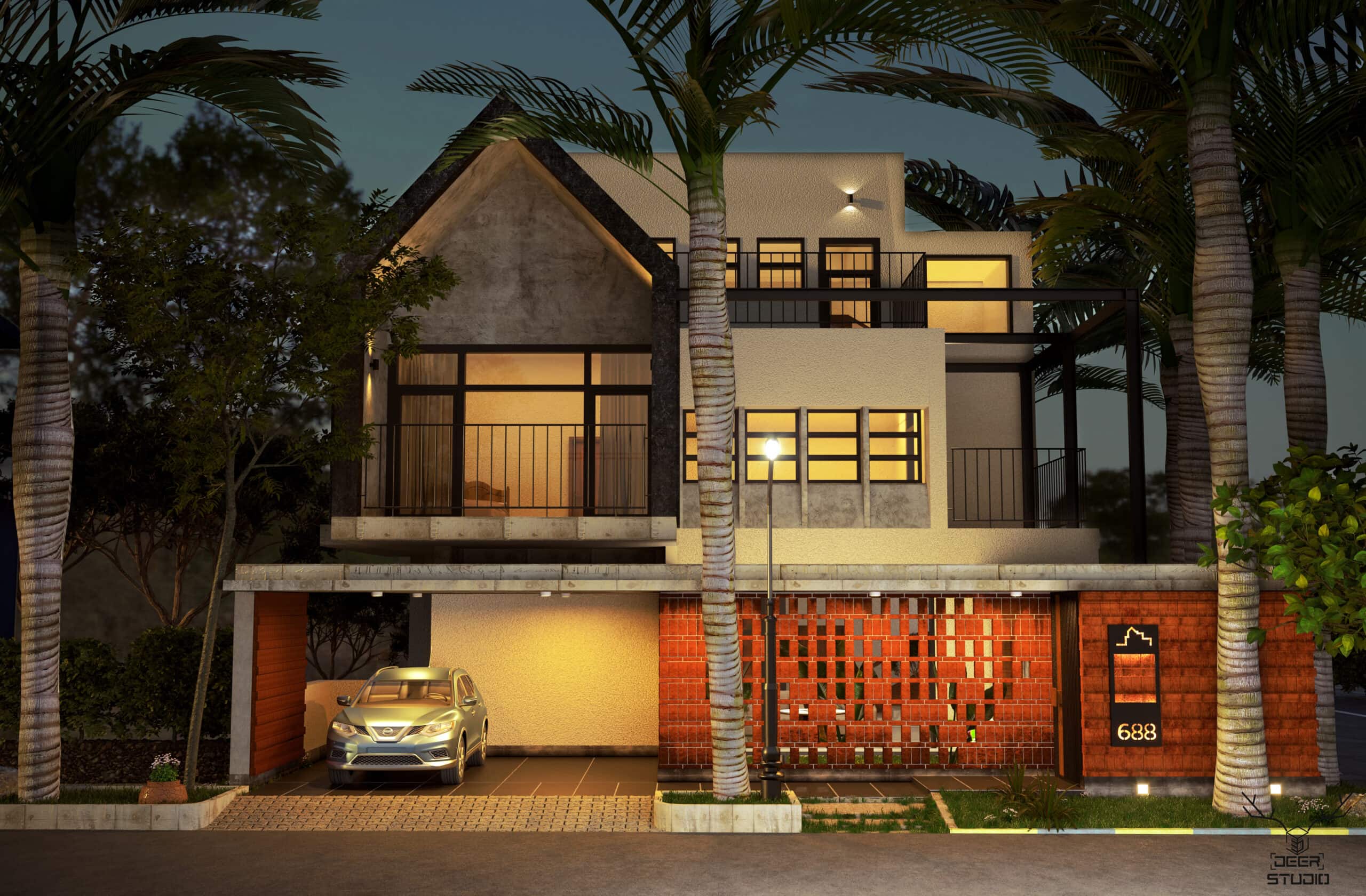
Cuckoo’s Nest House

Country Chic
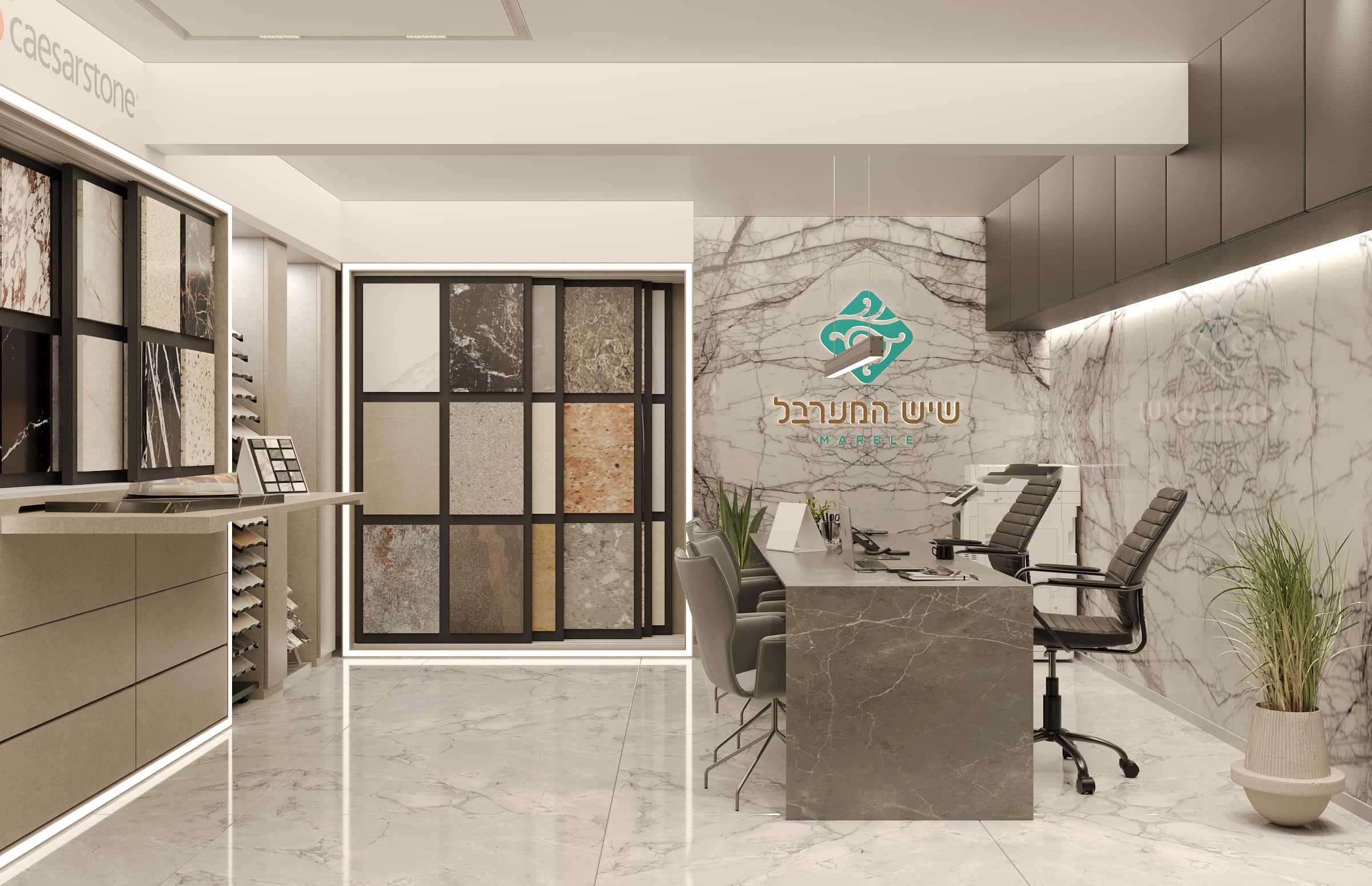
Marble Shop Renovation, Designer – Liat Friedman.

Modi’in Events Hall, Designer – Or Ben Hayun.
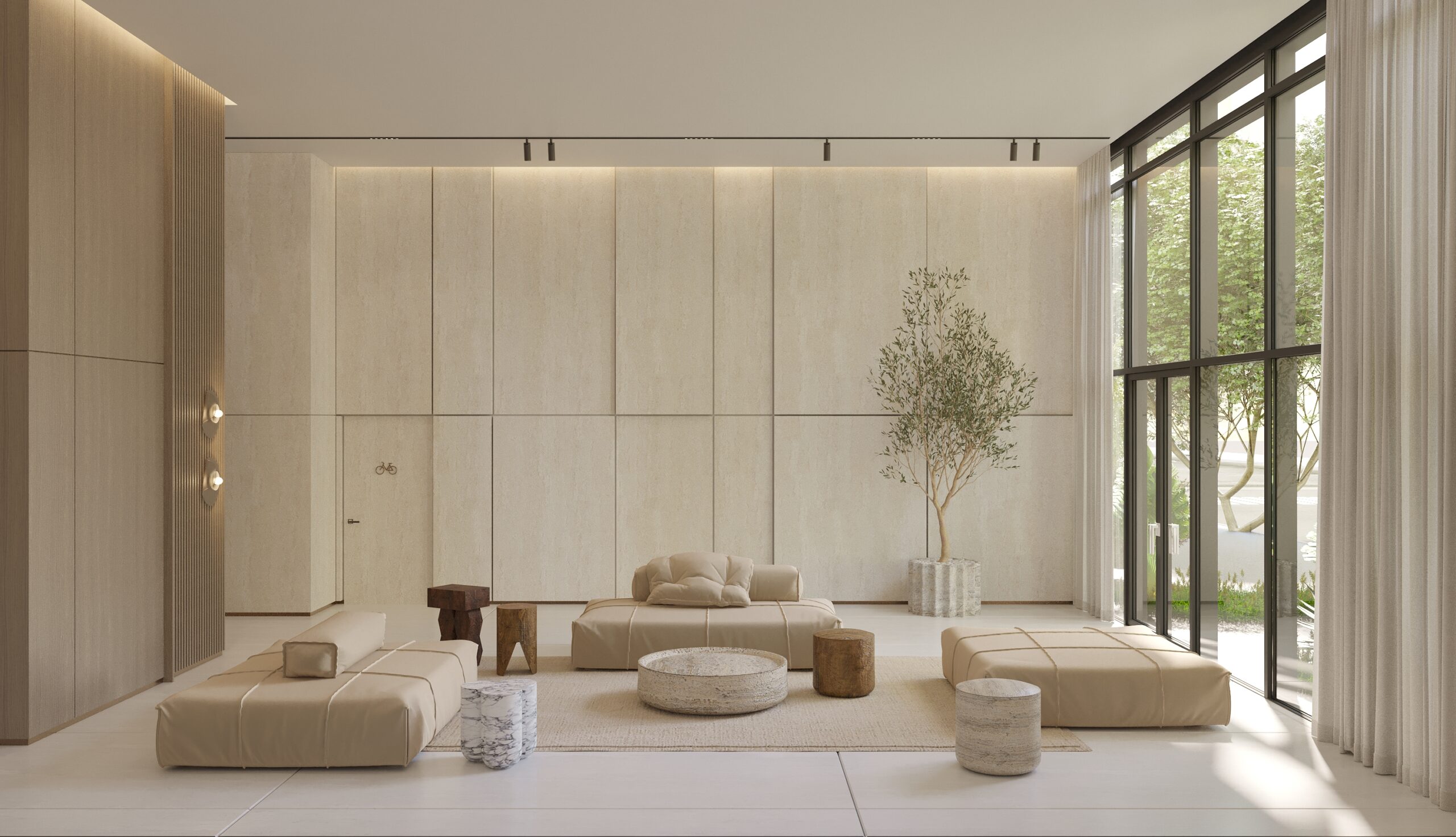
Tel Aviv Lobby, Designers – Scor Studio.

Wabi Sabi Apartment

The M Loft

Exterior Single family home, California
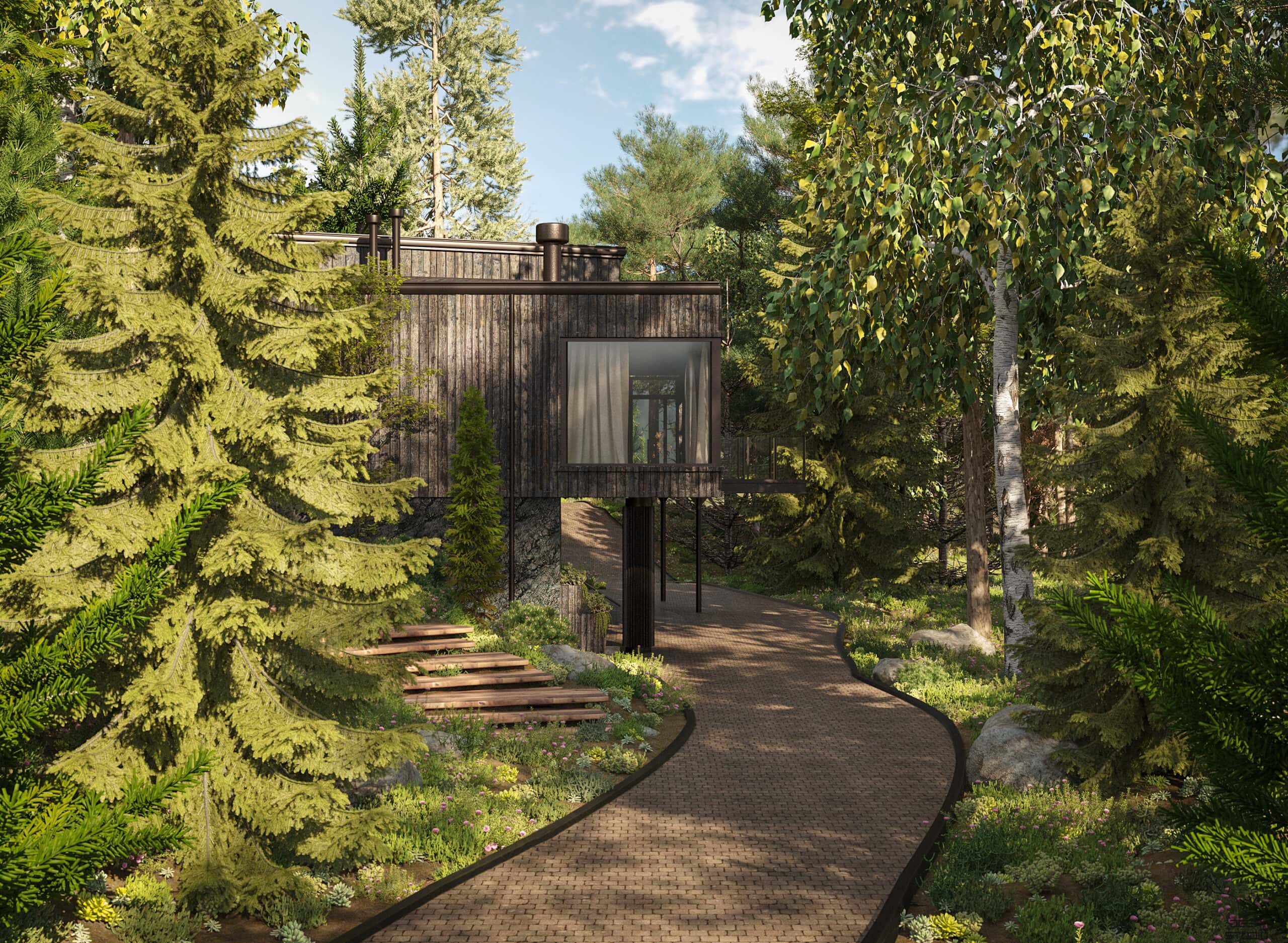
The Hill House

Synagogue Renovation, Jerusalem. Designer – Adi Zaken

Single family home, California
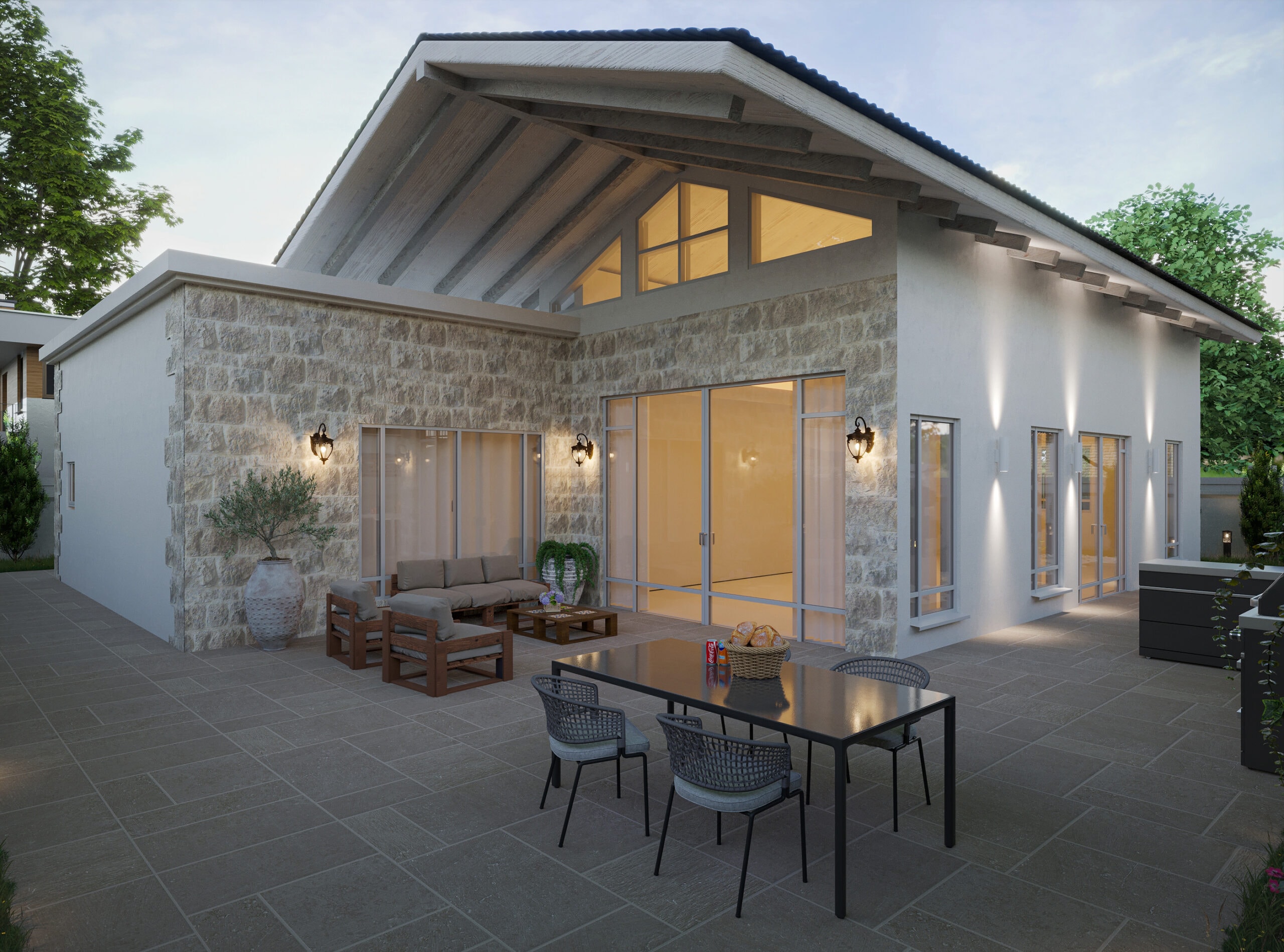
Single Family House, Northen Israel – Designer Hila Levi Madizda

White Villa Architect Shuki Meir
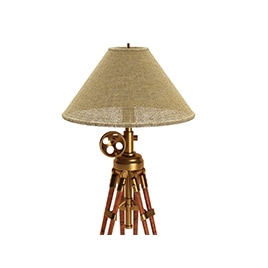
Tripod Lamp

Sticks&Glass Pendant Lamp
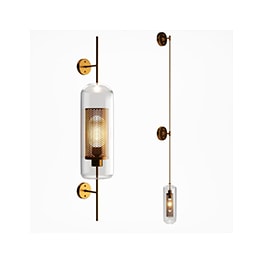
Industrial Sconce Light
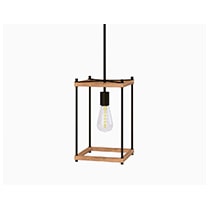
Wooden Frame Lamp
Ready to bring your architecture design ideas to life? Contact us now!
Are you an architect or developer looking to showcase your designs in a more immersive and interactive way?
3D visualization can help bring your projects to life, giving your clients and stakeholders a better understanding of the finished product.
Our team of experienced 3D artists and architects use cutting-edge technology to create high-quality, photorealistic renderings of your designs. Whether it’s a single product or residental buildings, we can create stunning 3D visuals that accurately depict every detail of your project.
Not only do our 3D renderings look great, they also serve as a valuable communication tool. With 3D visualization, you can easily highlight specific features or make changes to your designs in real-time, saving time and money during the design process.
So why wait? Let us help bring your architectural visions to life with our 3D visualization services.
Contact us to learn more and get started on your project.
Exterior Visualization
Product Visualization
Interior Visualization
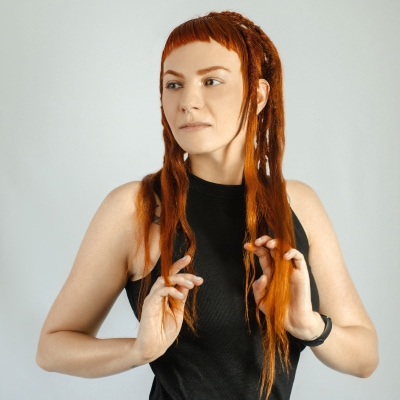
Hi, my name is Luda
A 3D artist with over 10 years of experience in the architecture industry and the founder of 3D DEER STUDIO.
In our studio we specialize in creating detailed and realistic 3D representations of spaces and designs using the latest techniques and programs such as 3Ds Max, Corona render, Vray, Photoshop, and Marvelous Designer.
We have a strong understanding of architecture and design principles, and approach each project with dedication to producing the best result.
Thank you for considering us for your project,
we look forward to bringing your vision to life.
Ready to bring your architecture design ideas to life? Contact us now!
Step 1
First, you will send us all the necessary information about your project, including plans, sections, facades, layouts, sketches, furniture samples, and a design style or inspiration board, as well as any relevant DWG, PDF, or JPEG files.
Step 2
Next, we will provide you with a price quote and a schedule based on the complexity of the project [such as the number of unique, complex elements and the number of spaces involved and the number of visualizations (views) required]. Each project will receive a customized proposal.
Step 3
Once you agree to the terms, we will begin work and require a 50% advance payment.
Step 4
We will then complete initial visualizations within the agreed upon timeframe and send them to you for corrections and changes. There will be a total of three rounds of revisions allowed, with changes beyond that subject to an additional fee. Any changes or corrections should not exceed 30% of the original design.
Step 5
After the final round of corrections and approval, we will create high quality final visualizations. Upon receival of the final payment we will send you the completed project.
The cost of our work can vary depending on your specific needs and the number of views required.
After we receive all the materials related to the project and understand its complexity we can quote you a price.
If you have any questions, please do not hesitate to contact us.
3D architecture visualization is the process of creating 3D computer graphics of architectural designs and environments. This allows architects, interior designers, and real estate developers to present their designs in a more realistic and interactive way, giving clients a better understanding of the final product.
We offer a range of 3D architecture visualization services, including 3D exterior, interior and product renderings.
We work closely with our clients to understand their vision and goals for their project. We then use our expertise in 3D visualization to create high-quality graphics that accurately depict the final design. We collaborate with our clients throughout the process to ensure that their needs are met and that the final product meets their expectations.
The length of the process depends on the complexity of the project and the specific services being requested. On average, a 3D rendering project can take anywhere from a few days to a few weeks to complete.
Yes, we stand behind the quality of our work and offer a satisfaction guarantee for all of our services. If you are not happy with the final product, we will work with you to make any necessary revisions until you are satisfied.
We use a variety of industry-leading software programs to create our 3D graphics, including 3Ds Max, Corona render, Vray, Photoshop, and Marvelous Designer.
